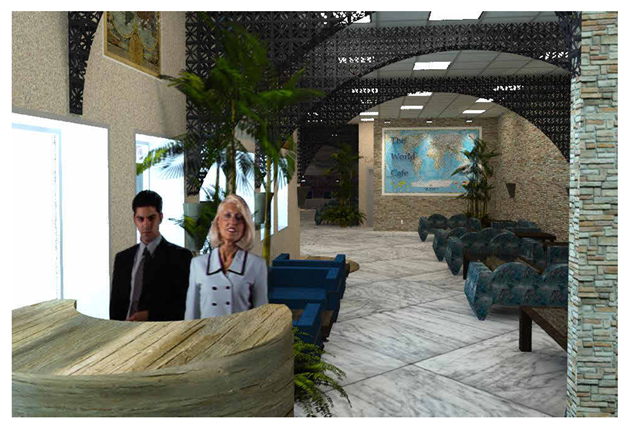The World Cafe, 2022
This cource project was pulled together learning Revit and presentation techniques. We covered Universal Design, codes, ADA and basics in space planning for commercial projects.
The Client: The design is used by a group called The World Cafe. It’s an idea where people can come together and discuss world issues in a meaningful and civil manner and then to build out spaces around the world with one common feel. After reading about The World Cafe’s mission, we were to come up with three design options.
General Needs: Seating that facilitates small groups of discussion, ability to serve food and drink, audio/video needs to have guest speakers and show film/slides, Universal Design, wayfinding, ADA.
Seating for 60, 600 SF allocated for kitchen area, host style area to check in, 2 stall per gender restrooms, small area to sell World Cafe merchandise - design to hold LF shelving.
This was the first project to incorporate camera views and rendering
Click on this image for project details. ~~~>

